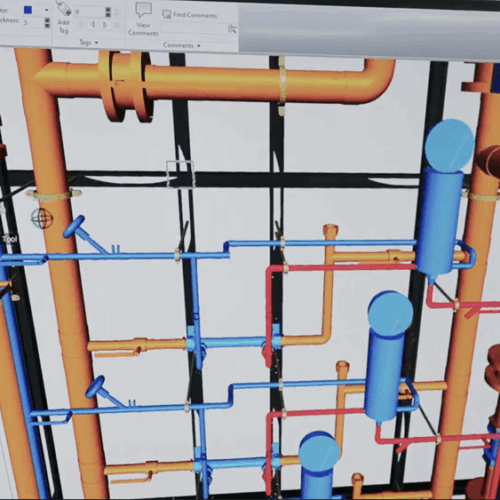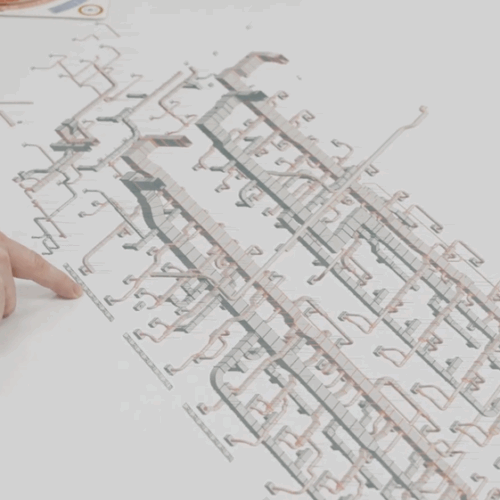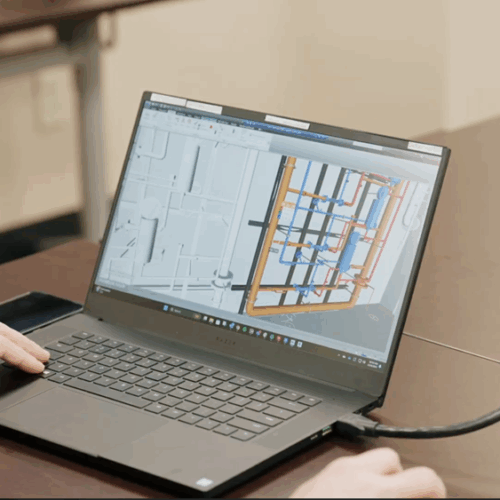
Detailing & Coordination Services

At Crosby Brownlie, our core purpose is to cultivate deep rooted relationships by delivering
superior craftsmanship, innovative technologies, and customer-centered service.
Better Coordination. Smarter Execution.
We believe that the success of a project starts with proper coordination, especially on complex mechanical projects. Our drafting department allows us unparalleled control over the coordination process, and our 3D modeling and collision checking allows us to perform an extensive amount of pre-fabrication to eliminate waste and ultimately improve lead times for our clients.
Our team is focused on delivering enhanced design accuracy, improved coordination, efficient construction processes, and highly valuable post-construction support.

- Creation of a detailed 3D model including HVAC and plumbing systems
- Early detection of conflicts (e.g., ducts clashing with beams) to avoid costly rework
- Shared model facilitates real-time updates and coordination among architects, engineers, and construction teams
- Immediate adjustments to design changes help maintain timeline and budget
- Detailed 3D models generate accurate construction documents
- Use of prefabrication and modular construction for efficiency and quality control
• Post-construction, the BIM model can provide detailed maintenance schedules and
operational guidelines.
• Supports efficient facility management and long-term building performance.
- BIM modeling
- HVAC Duct
- HVAC Piping
- Plumbing Waste & Vent
- Plumbing Domestic
- Process Piping
- Custom Mezzanines
- Custom Skid Packages
- Lead BIM Coordination Process
- Laser Scanning
- Total Station Layout
- BIM to Fabrication Capabilities
- AutoCAD
- Revit
- Navisworks
- Fabrication CADmep
- Fabrication CAMduct
- Point Layout
- Trimble Field Point
- Recap
- Faro Scene 3D
- STRATUS
- PypeServer
- Topcon Magnet



